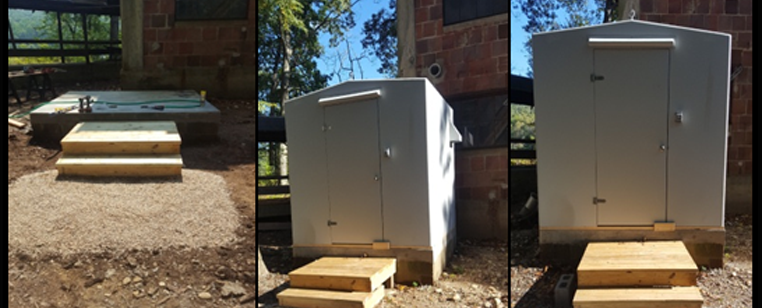Picatinny Arsenal

Client
Picatinny Arsenal
Project Overview
Various projects from asbestos remediation, to building demolition, and soundproofing.
Project 1: Building 824A
The purpose of this project was to complete asbestos remediation, site work, building demolition and install a prefabricated one-piece shelter. This was done by removing and disposing of all transit asbestos siding panels and roofing, removing wooden platform, steps, and debris, removing and disposing of the shed roof, the existing concrete slab, cinder blocks, all of the duct work and piping, and excess materials/debris, furnishing and installing a prefab fiberglass reinforced plastic (FRP) one-piece shelter, and removing all waste generated from the construction.
Project 2: SIPR-SVCT Room
The purpose of this project was to build a SVTC-SIPR room by removing existing carpet and all
mastic in the SIPR room, preparing the surface for a new sound attenuation material and carpet tile
install, and installing new AudioSeal barrier material and carpet tile to the floor in the SIPR room.
Project 3: Replace Doors & Windows
The purpose of this project was to replace the doors and windows by demolishing four existing
windows (while keeping the framing in place), attaching four double pane, aluminum energy
efficient windows (1 openable, 3 non-openable), installing caulking around windows, installing
exterior doors, repairing and sealing cracks in existing doors, remediating lead paint, painting old
doors, window frames and shutters on front of building, demolishing and installing new concrete
ramp, and adding stone to exposed area to match existing stone.
Project 4: Lower Floor Renovation
The purpose of this project was to renovate the office space by removing carpet and ceiling tiles,
replacing with new carpet and ceiling tiles, spackling and painting walls, demolishing and stripping
out cubicles, adding lights to dark area, replacing old blinds, replacing old water fountain with new
one that has a bottle filler, and providing power for new cubicles that were ordered. The bathroom
was renovated by replacing tiling, sinks and privacy walls with new items.
Challenges
One of the main challenge with these projects was that the highly secured meeting conference room required special government clearance to work there. In addition, some sites were protected as historical buildings. Therefore the government asked that the renovation/update of the windows and doors would match the old look of the building.
Result
MZM Construction saved client thousands by installing prefabricated buildings, while successfully retaining historical landmarks.